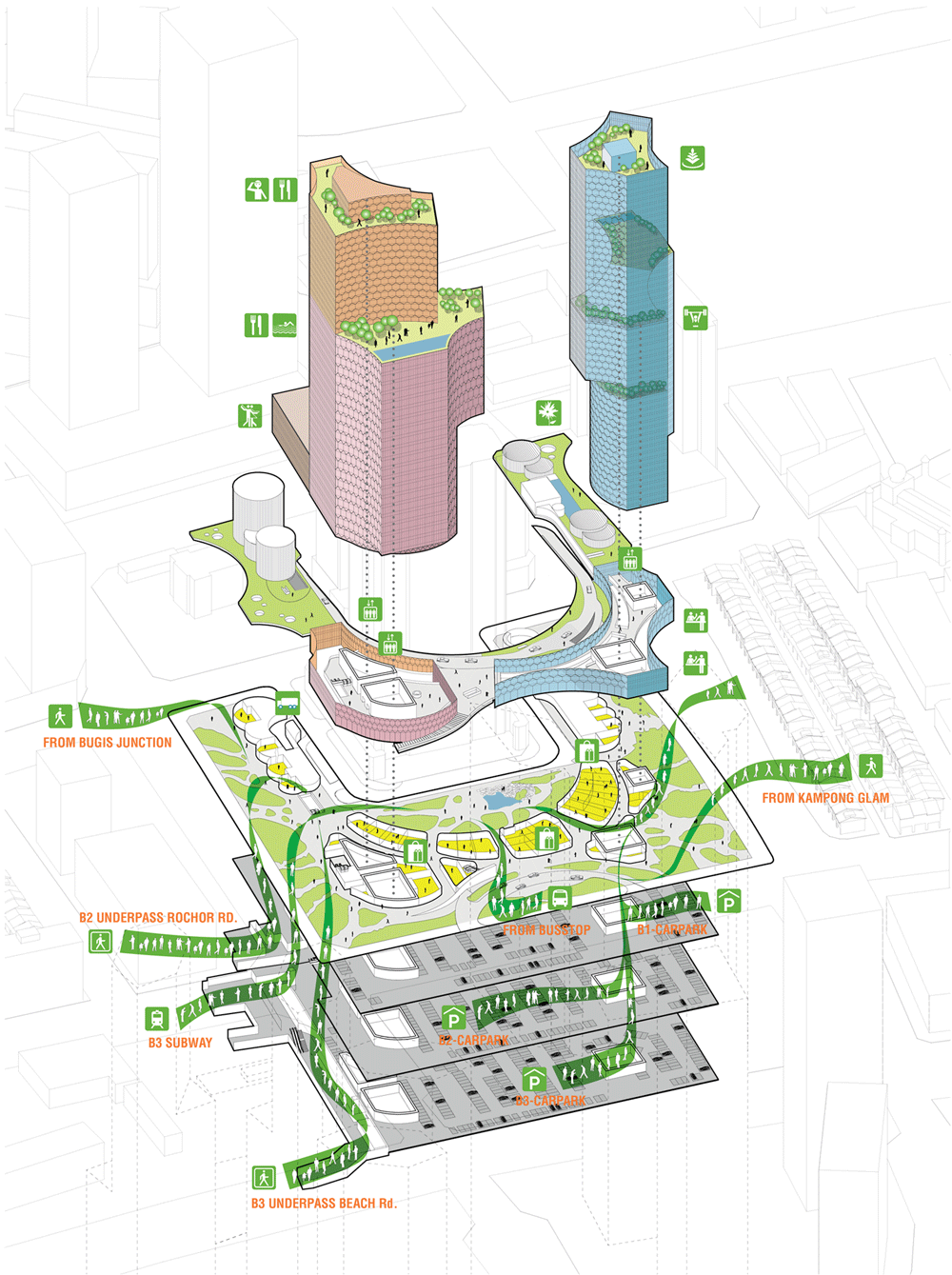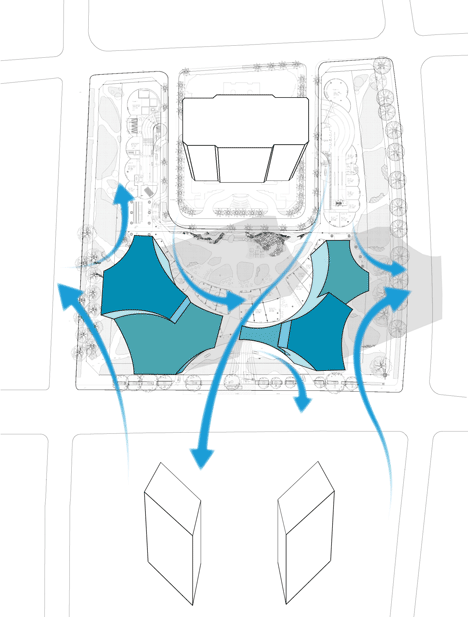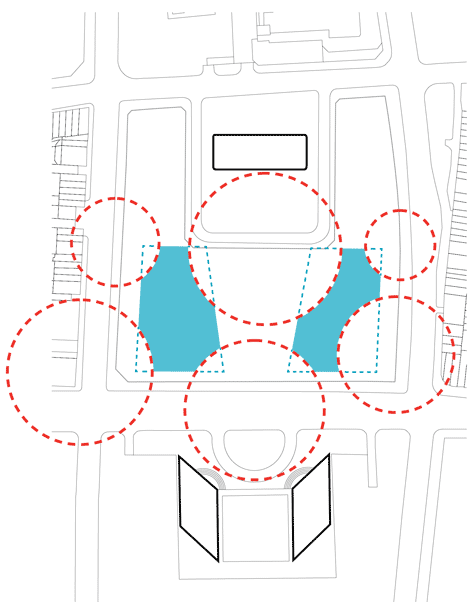Duo Residences
Call Sales Hotline
Tel: 9762-2240 / 9762-2248
Open for VIP Preview
Architecture & Design
OLE SCHEEREN, DESIGN ARCHITECT OF DUO
Internationally acclaimed architect Ole Scheeren is the lead designer behind landmark projects such as the CCTV headquarters in Beijing and the MahaNakhon, Bangkok’s tallest skyscraper.
In creating an unparalleled civic nucleus, DUO’s towering volumes are carved into sweeping concave shapes, while a hexagonal pattern on the towers’ slender profiles and a dramatically lit facade highlights its dynamic architecture. A masterful series of cantilevers and setbacks further evokes the kinetic movements of a dancing couple.
Our Awards
-
MIPIM Asia Awards 2012
-
Best Futura Project Category, Silver
-
-
BCA Awards 2013
-
BCA Green Mark Award (Platinum) - DUO Tower and DUO Galleria
-
BCA Green Mark Award (Gold Plus) - DUO Residences
-
BCA Green Mark Award (Gold Plus) - DUO Hotel
-
DESIGN ARCHITECT OF DUO
The design for DUO subtracts circular carvings from the allowable building volumes in a series of concave movements that generate urban spaces – a kind of “urban poché” that co-opts adjacent buildings and symbiotically inscribes the two towers into their context.
Vertical facades rise skywards along the adjoining roads, while a net-like hexagonal pattern of sunshades reinforces the dynamic concave shapes.
Duo incorporates environmental strategies through passive and active energy efficient design and naturally ventilated spaces. The building’s orientation is optimized to prevailing sun and wind angles, while the concave building massing captures and channels wind flows through and across the site, fostering cool microclimates within the shaded outdoor spaces
Duo's plaza carved into the center of the towers and strategically incorporating the neighboring building as part of its perimeter forms a new public nexus between the historic district of Kampong Glam and the extension of the city’s commercial corridor.
The development incorporates environmental strategies through passive and active energy-efficient design and naturally ventilated spaces. The building’s orientation is optimized to prevailing sun and wind angles, while the concave building massing captures and channels wind flows through and across the site, fostering cool microclimates within the shaded outdoor spaces. Leisure zones and gardens act as a connector between multiple transport hubs and establish a flow of tropical green and lively communal activity, accessible to the public 24 hours a day.
Duo is formed by circular subtractions in plan leaving ledges and void pockets. The design incorporates circular spaces carved from the buildings’ volume in a series of concave movements, creating ratherslender silhouettes out of what would have otherwise been bulky and rather generic buildings. The two towers’ volumes are sculpted to feature a series of cantilevers and setbacks that evoke the kinetic movement of a dancing couple or two sparring tai chi masters.
Duo's facades will be covered with a net-like hexagonal pattern that reinforces the dynamic concave shapes and breaks with the monotony of the surrounding facades, while acting as natural sunshades.



